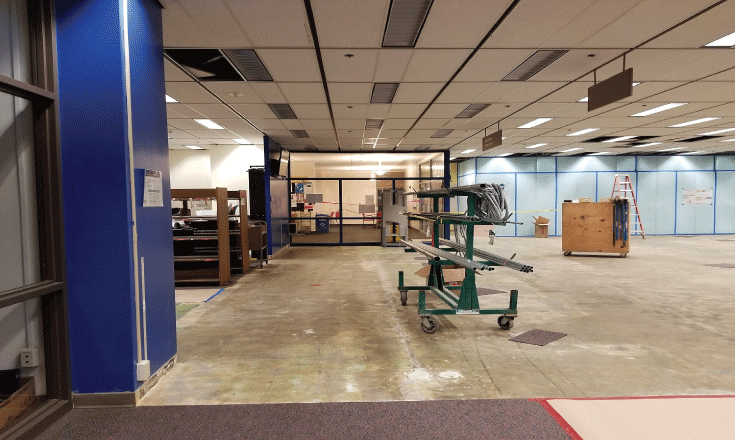The on-campus library at Seattle Central College has been providing a variety of services for students for years. Recently, the school took advantage of an opportunity to remodel the library during the ongoing pandemic. We had an opportunity to speak with Sam Lunsford, Project Manager, and Lynn Kanne, Dean of Library services, both of whom are working on the current project. Here is what Kanne had to say about the library itself:
“The library has not had any renovations for many years and It is well documented that the library has less space than we should for the number of students we serve. While the cost of expanding the library is too high, we wanted to be sure that the existing space serves all students in the best possible way. The current library does not have enough study rooms for small group work, it is often too crowded and noisy, and many of the service points are not accessible. The project was aimed at addressing as many of these issues as possible.”
According to Kanne, the project charter reads as follows:
“The Library serving the Broadway campus has many documented deficiencies that impact its ability to support students. Designed in 1979, the 26,000 square foot Library is less than half the recommended size for the student population. Deficiencies include dated and inefficient layout, too few group study rooms, awkward access to faculty offices, service points that are inaccessible for some users, and a lack of variety in student seating/study options. Some aspects of the layout create safety and service issues that require staff intervention and impede student success. The present project addresses several of these issues by adding and improving group study rooms and improving service points, which includes accommodating a new service, research consultation. The project improves effectiveness of the space by improving visibility and capturing some hallway space. As funds allow, additional improvements will address function and accessibility of the library’s service desks.”
Tongkaw: “So what exactly is being remodeled? Can you give us a bit of details?”
Lunsford: “The re-model includes a new circulation desk and reference desk, two remodeled classrooms (at the east side of the library), and four new group study rooms. The new rooms will have updated IT and audio-visual equipment, new lighting, and new furniture, including tables and desks which can be easily arranged in various configurations to meet diverse learning needs.”

Tongkaw: “What’s the timeline going to be? When is it planned to get done?”
Lunsford: “Expected completion is February 2021”
Tongkaw:: “How much does it cost? Are there any sponsors? Any supervisors?”
Lunsford: “Total cost for design, construction, equipment and furniture is about $1.2 million. The project is paid for with capital funds allocated by the state. The construction is being supervised by me, Sam Lunsford as project manager, and David Ernevad, Director of Facilities, Operations, and Capital Projects. Lynn Kanne is the Dean of Library Services, supervising the programmatic needs and plans for the renovation.”
Tongkaw: “Who are the private contractors? What is it like for them to work in the library during the pandemic?”
Lunsford: “The architecture firm is Schreiber Starling Whitehead Architects. The general contractor is Regency NW Construction. We are taking COVID-19 very seriously during construction. The contractor is required to provide a site-specific exposure control and mitigation plan, approved by the SCC Health and Safety team. All workers maintain proper social distancing of minimum 6’ apart, and wear masks. Each day, per SCC infection control contact tracing protocol, the contractors must sign in upon arrival, and sign out when leaving. We have made it a point to ensure that the schedule allows us to keep the number of workers on site at once to a minimum. Since this is a relatively small job, this has been easy to manage. The pandemic has actually made construction easier, since there are no students there – we don’t have to work around full library operations”

Tongkaw: “What are you hoping the project is going to accomplish?”
Kanne: “The project is going to accomplish: Increasing accessibility of service desks (circulation and reference). The old desks did not meet modern accessibility standards, redesigning the reference desk to support librarians offering individual research consultations for students, and improving small group study rooms. Our old study rooms were in high demand, even though they were not very inviting and difficult to manage. The new study rooms will be more visible from the main space and all include more accessible furnishings and improved technology. The new design increases the number of study rooms from 5 to 6 even though no additional space is added to the overall library, improving classroom lighting, furnishing, and arrangement for a more efficient use of space and placing new carpets.
“I can’t wait for students to be able to use the campus library soon,” said Kanne. “I also think this renovation will very positively impact students’ learning experience.” commented Lunsford. Ideally, the project will be completed before in-person classes are restored ensuring that students will receive optimal learning experiences and the resources they need to thrive at Seattle Central College.







Be First to Comment